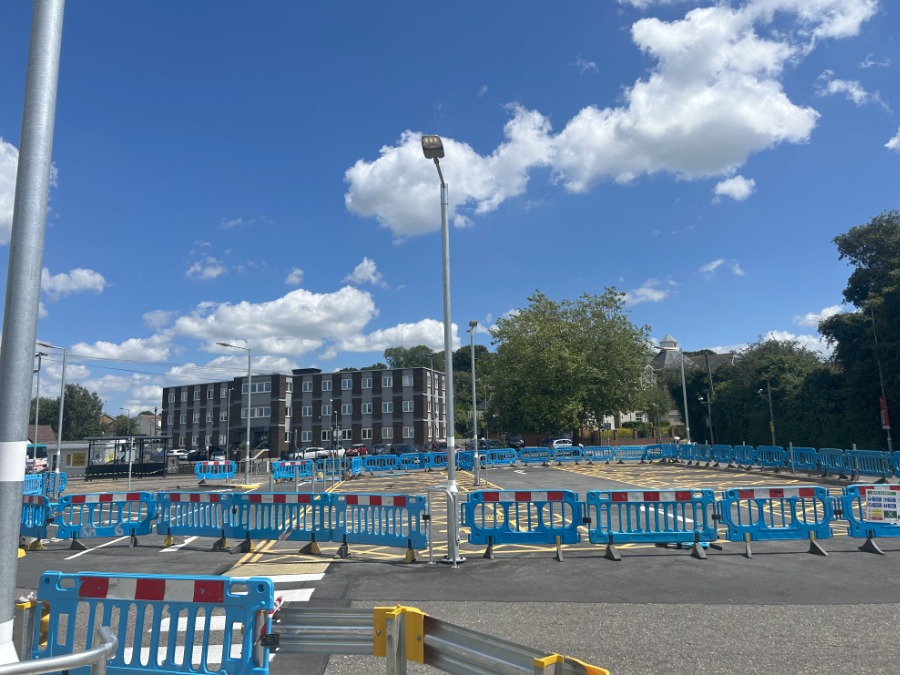Rayleigh station, Station Road, Rayleigh, Essex. SS6 7H
Project Overview: Rayleigh Train Station Car Park Refurbishment
TNS were responsible for the design and construction of a new lighting system for the car park at Rayleigh Train Station. The project included the installation of 14 lighting columns, designed with presence-based illuminance and absence-dimming features. The system was developed and constructed in line with Greater Anglia’s M&E Specification REV03 and British Standard. It included emergency lighting to ensure a minimum of 2 lux, providing safe access and egress for station users.
The lighting columns, supplied by Abacus, were circular flange-plated raise-and-lower units, designed to reduce maintenance costs and provide ease of mobility, allowing the columns to be lowered without obstruction. Additionally, an earthing system was installed for metallic structures within the OLE (Overhead Line Equipment) drop zone, including the lighting columns.
A new distribution board was installed alongside a sub-main supply, with load monitoring conducted as part of the pre-design survey. TNS also assumed CRE (Contractor’s Responsible Engineer) and CEM (Contractor’s Engineering Manager) roles, overseeing the design and installation, including the layout of ducting systems.
Scope of Works:
– Design and construction of 14 lighting columns with presence illuminance and absence dimming
– Compliance with Greater Anglia’s M&E Specification REV03
– Installation of emergency lighting achieving 2 lux for safety
– Installation of Abacus circular flange-plated raise-and-lower lighting columns
– Earthing system installation for metallic structures within the OLE drop zone
– Installation of a new distribution board and sub-main supply
– Load monitoring as part of the pre-design survey
– CRE and CEM oversight, including ducting layout design

